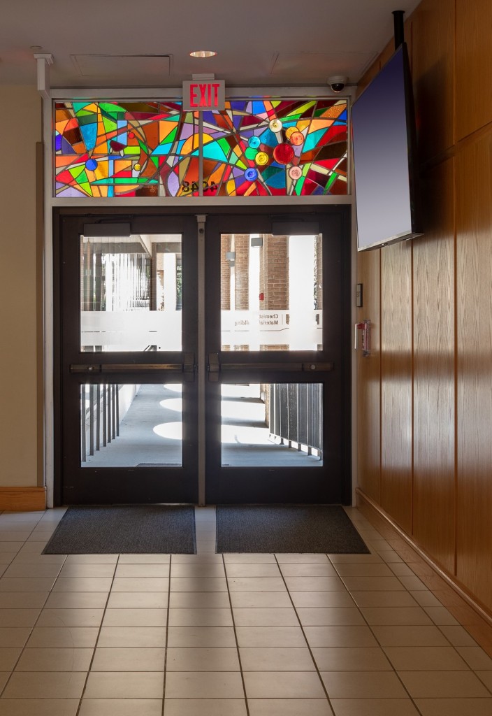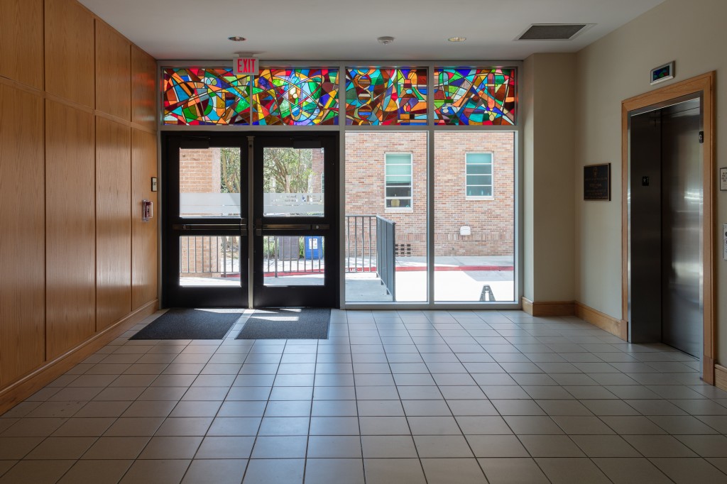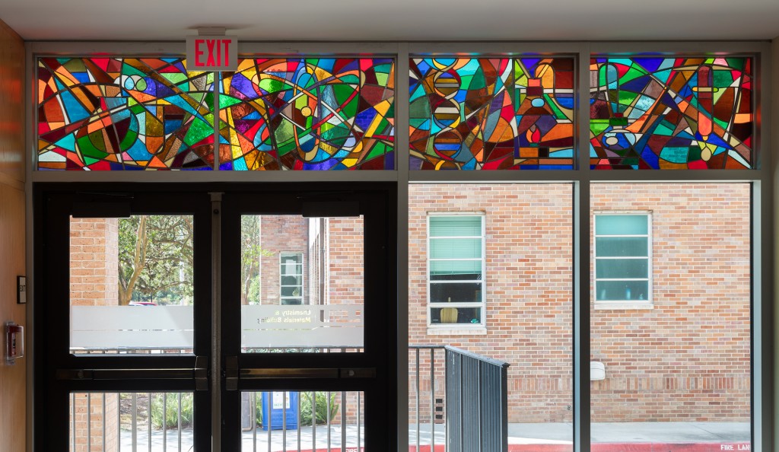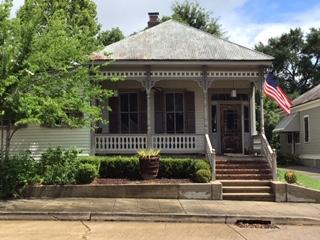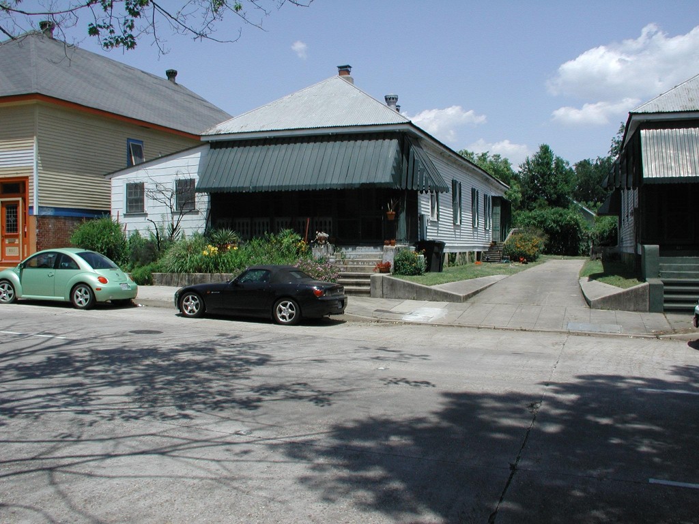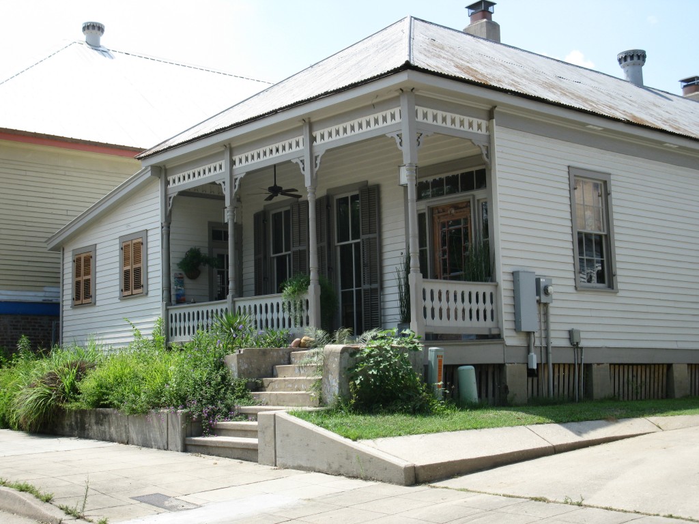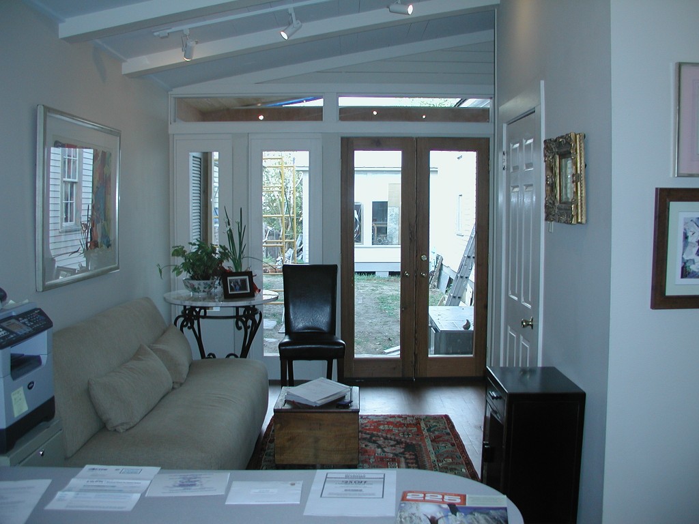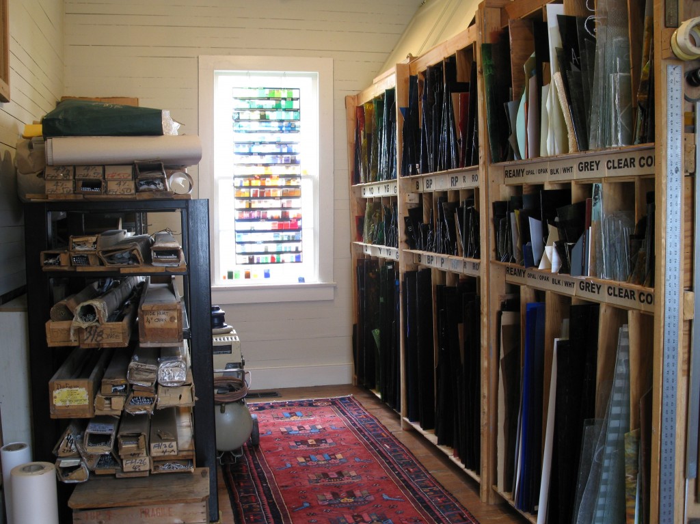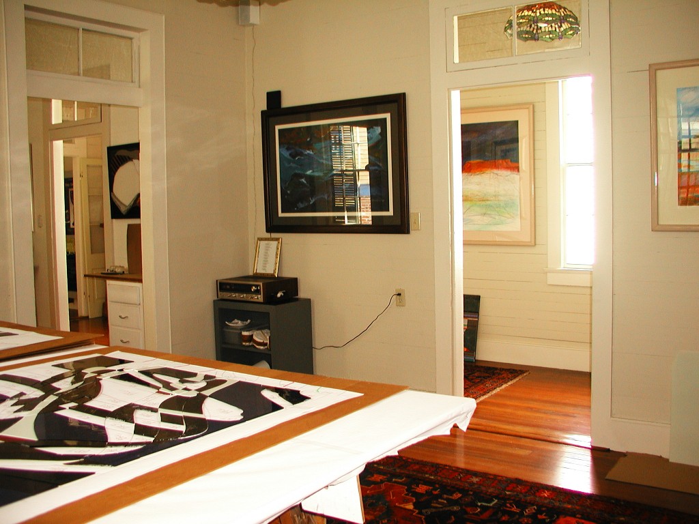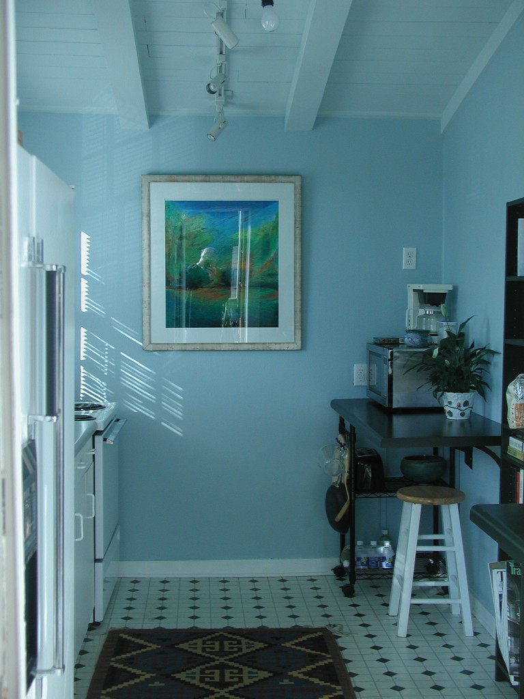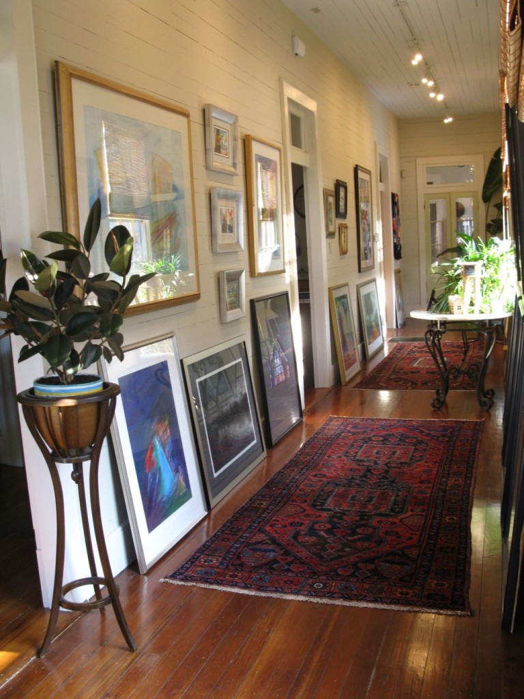Welcome to the site
Welcome to the new and improved site for Dufour / Corso Studio, ltd., launched last week. The blog will be uploaded often, so check back frequently for current updates to commissions and projects being done at the studio.
A note about the physical space. The studio is in a home built in 1897 located in Spanish Town , the oldest residential neighborhood in Baton Rouge (circa 1805), and poised adjacent to the Central Business District. The architectural style is considered an elongated shotgun with a side hall and is typical of the style of homes found in the deep South, particularly in New Orleans. It is built of old cypress, inside and out, has 12 ft. ceilings and lots of wonderful, natural light. I purchased it in June, 2007 and, as an ongoing project, have been slowly renovating it for use as a commercial space. Below is a ‘before” image.
The first summer was spent completing the requisite construction, bringing it up to code and making it habitable for an appropriate workplace. A garage was torn down and the “putty house” replaced it. A porch was added on the driveway side and the entire interior was painted. Then in August, 2007, with the rewiring, replumbing and 1st phase of construction complete, we were finally able to take up residency. The first project completed in the new space was a set of doors for Immanuel Baptist Church in Baton Rouge, Louisiana. Several private residential commissions followed, along with projects for St. George Catholic Church, Greater Beulah Baptist Church and the St. James Place Foundation. I also completed the drawings for the “Sunrise Over Calcasieu” series that I exhibited at the Baton Rouge Gallery in May, 2008. Then on Sept. 1, 2008, Hurricane Gustav hit Baton Rouge, causing considerable damaged to the building. This initiated a second phase of construction, which involved raising the ceiling from 8 - 11 feet in the kitchen and office, located in the lean-to addition, removing a portion of the office wall, tearing off the back porch and adding a new, larger one and remodling the bathroom. At the same time, the house was sanded down to the wood on the outside, primed and repainted. After 5 months of construction (and construction dust!) we were operational again. Here are a few “after” images:
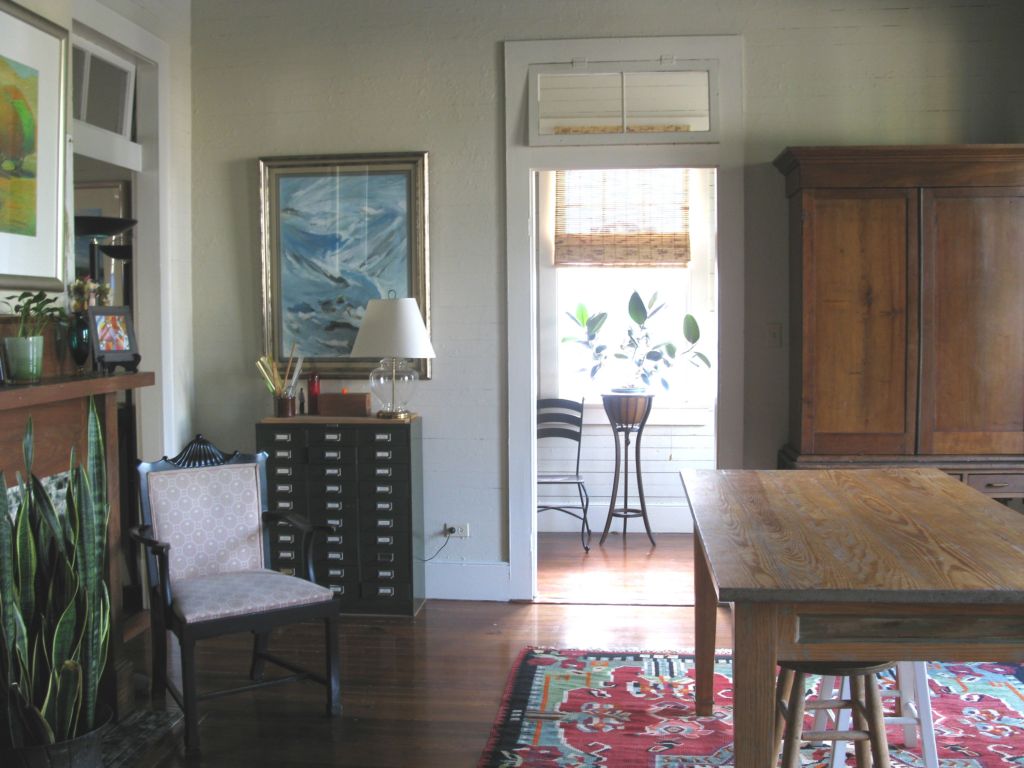
*Design studio / conference room*
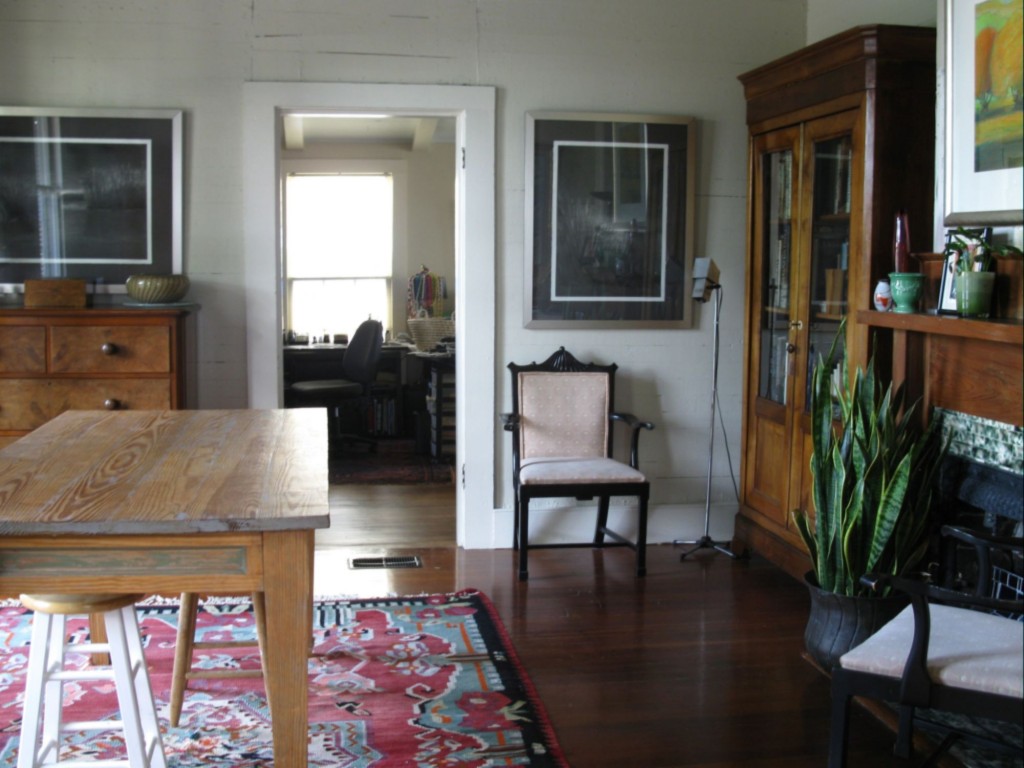
"Design studio / conference room"
Since the major renovation of phase II, we have complete stained glass windows for the St. Joseph Medaille Convent Chapel and several other residential works. Currently we are working on a residential glass commission as I prepare for another solo exhibition at the Baton Rouge Gallery in May, 2011. Below is an image of paintings hanging in the side hall entry gallery of the studio:
More later…
